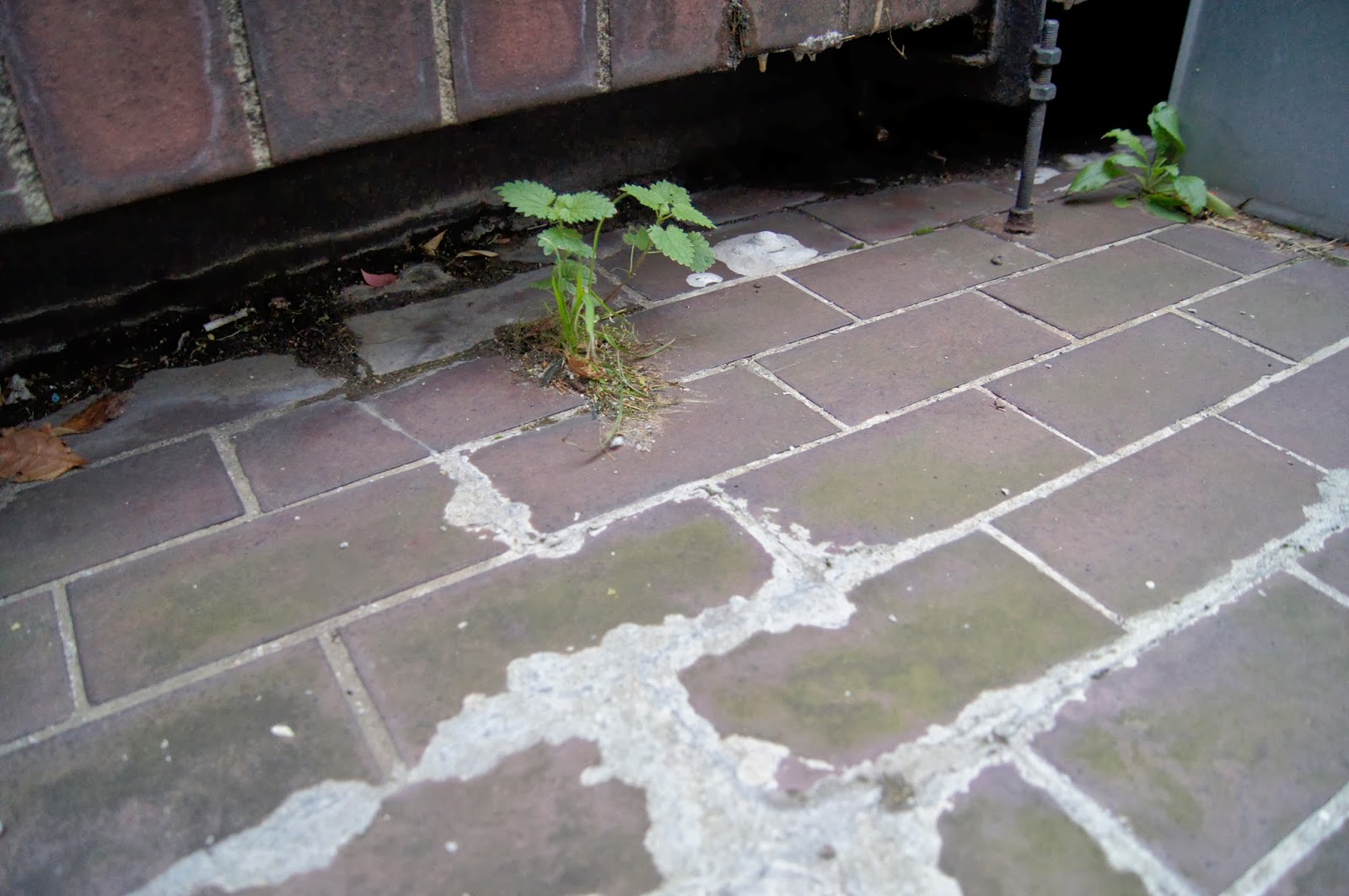Sunday walk through Sydenham Woods in South East London, to explore an old folly and disused railway line. Objective was to monitor the decay of man made structures and also to take a look at the concept of the folly.
A Folly is constructed primarily for decoration and is purposely made to look like something that is not its intended purpose. An example would be building a castle ruin within a large garden to suggest there once one being there, but it's purpose is now as an attraction or perhaps an area for afternoon tea.
The above example is a folly of a church ruin, its history and presence within the woods suggests that the land may have once formed part of a large estate or garden. Due to lack of upkeep the folly is beginning to crumble at it's edges, showing modern red bricks hidden beneath the concrete made to look like stone.
The above is further evidence of this lost estate or perhaps of previous landscaping within the woods for the public that has been forgotten about, slowly being reclaimed by nature.
Above is the remenants of the old railway line running through the woods. The track is now gone, but the bridges and tunnels remain. Slowly the growth has taken over and clouded the old track paths. Moss growing out of the brick work and timber beams creating a juxtaposition between industrial heritage and natural decay through new life.


















































