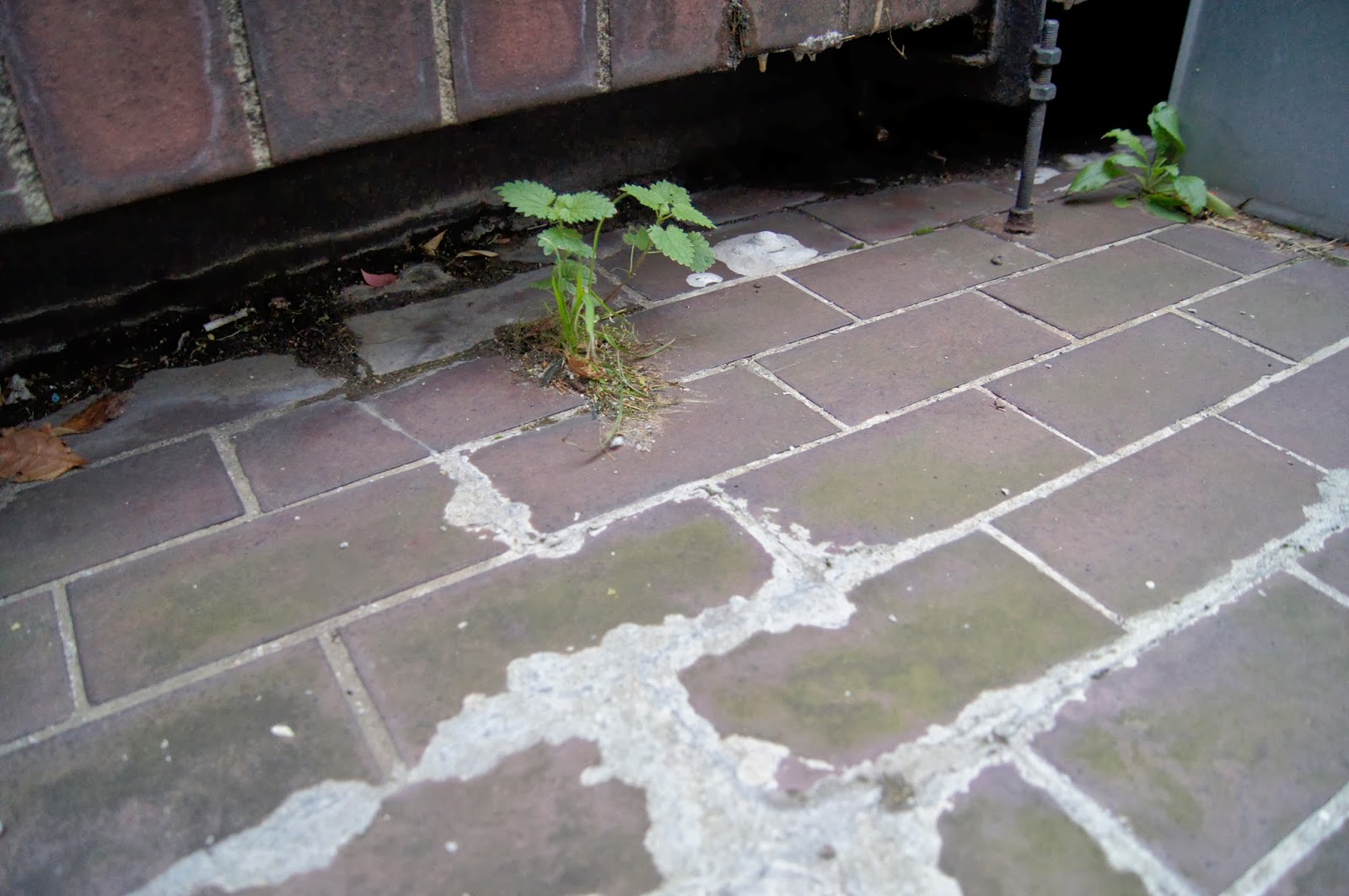The Barbican is a vast estate built during the 1960s and the 1970s designed by Chamberlin, Powell, and Bon; in the centre of London. Before this the area was devastated by world war 2 bombings making it a target site of regeneration. It consists of an art centre, library, school, museum, public gardens and many housing blocks. It also once contained a medical facility, fire station, and a YMCA.
Site of the Barbican as construction begins in the 1960's
Example of a floor plan in part of the housing blocks
Another prototype of an apartment in the estate
Publicity poster cross-section of the Barbican Arts Centre
The Barbican is a prime example of brutalist architecture in the UK and is now grade II listed. Originally some elements were proposed to be white and clad in marble (which is why some of the walls are textured, see photos below), the Barbican vision was gradually scaled back due to costs.
Due to the utopian ideas involved in the vision of this estate, I went to investigate to see how nature had begun to effect this estate with age and to see if any juxtapositions had begun to form.
Interestingly I found there was a battle for control, between the organised planting plinths (some of which were empty fostering no life, and the cracks in the brick work where there was an abundance. It's funny how we seek to control nature and choose where it should develop and how, yet it is uncontrollable, making a never ending battle.



























No comments:
Post a Comment